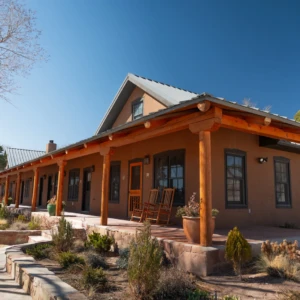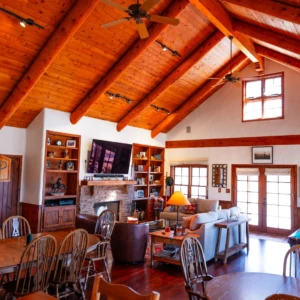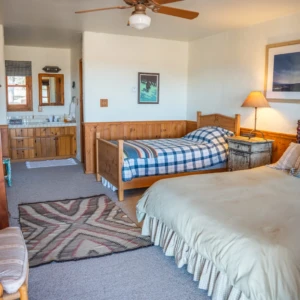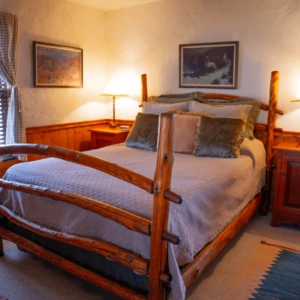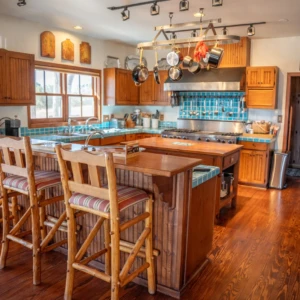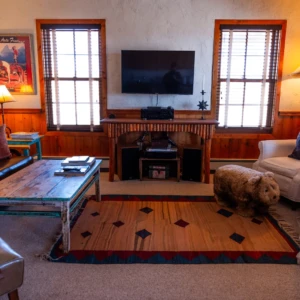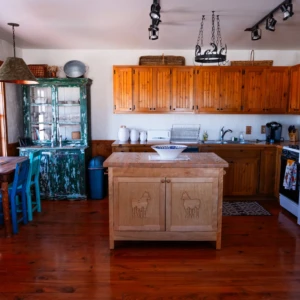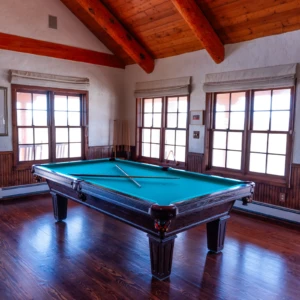Overview
The Line House at Dead Horse Ranch offers 3,914 square feet of heated living space and an additional 1,048 square feet of covered portals, creating a substantial and adaptable footprint. The interior layout includes four bedrooms, a loft suite, a great room, a kitchen, and multiple bathrooms, allowing for a variety of residential or hospitality uses.
Built in an adobe-style construction, the structure features a stucco exterior, stone foundations, and exposed wood beams, reflecting regional building traditions. Interior finishes include a mix of tile and carpet flooring, wood cabinetry, and radiant floor heating, contributing to a comfortable and practical living environment.
The Line House combines generous space with durable materials, making it a versatile component of the ranch’s overall residential infrastructure.
Contact
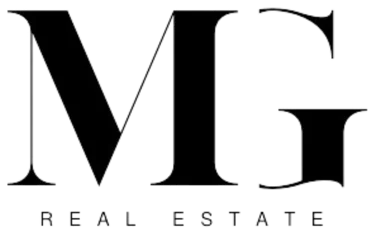
Details
Highlights:
Overview
The Line House at Dead Horse Ranch offers 3,914 square feet of heated living space and an additional 1,048 square feet of covered portals, creating a substantial and adaptable footprint. The interior layout includes four bedrooms, a loft suite, a great room, a kitchen, and multiple bathrooms, allowing for a variety of residential or hospitality uses.
Built in an adobe-style construction, the structure features a stucco exterior, stone foundations, and exposed wood beams, reflecting regional building traditions. Interior finishes include a mix of tile and carpet flooring, wood cabinetry, and radiant floor heating, contributing to a comfortable and practical living environment.
The Line House combines generous space with durable materials, making it a versatile component of the ranch’s overall residential infrastructure.
Contact

Details
Highlights:
Overview
The Line House at Dead Horse Ranch offers 3,914 square feet of heated living space and an additional 1,048 square feet of covered portals, creating a substantial and adaptable footprint. The interior layout includes four bedrooms, a loft suite, a great room, a kitchen, and multiple bathrooms, allowing for a variety of residential or hospitality uses.
Built in an adobe-style construction, the structure features a stucco exterior, stone foundations, and exposed wood beams, reflecting regional building traditions. Interior finishes include a mix of tile and carpet flooring, wood cabinetry, and radiant floor heating, contributing to a comfortable and practical living environment.
The Line House combines generous space with durable materials, making it a versatile component of the ranch’s overall residential infrastructure.
Contact

Details
Highlights:

